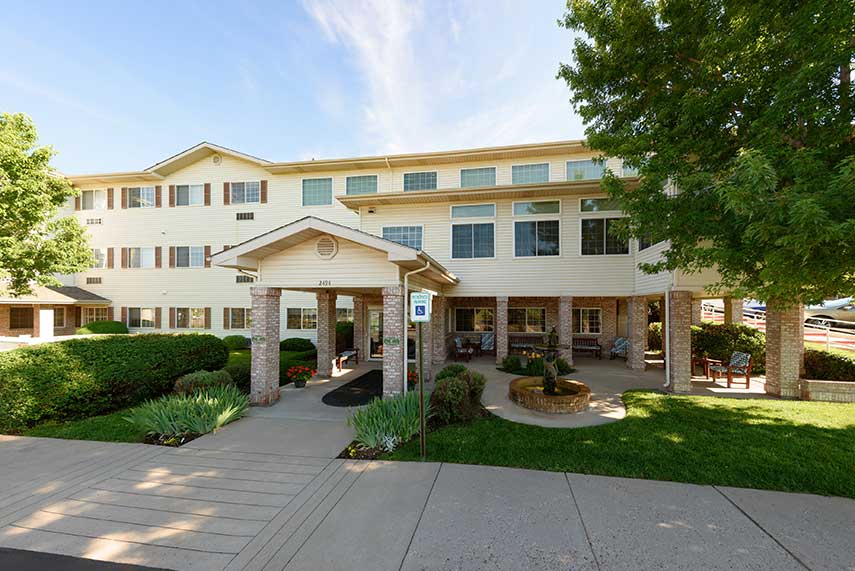Flexible Living Options
Here at The Bridge at Colorado Springs, Colorado, we encourage residents to express their individuality in everything they do. We all have our own unique tastes and preferences, so we offer unfurnished floor plans which allows your personality to shine through.
Since resident safety is a top priority, all rooms are equipped with safety devices such as pull cords and grab bars.


